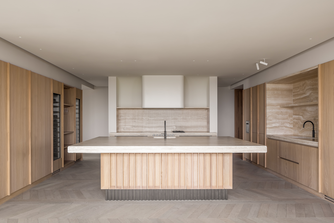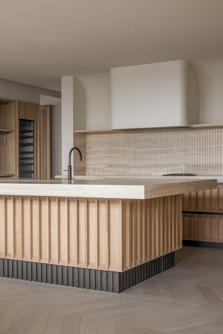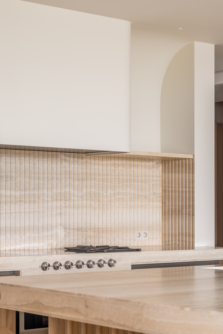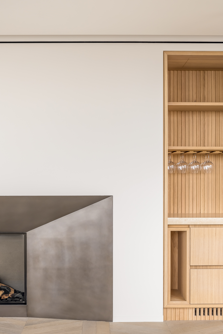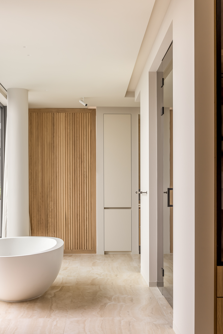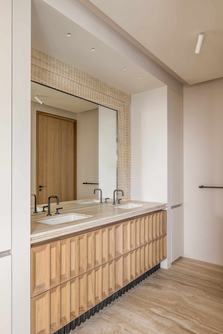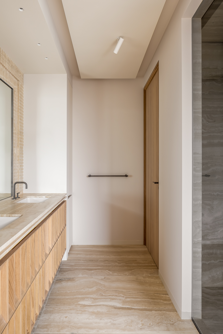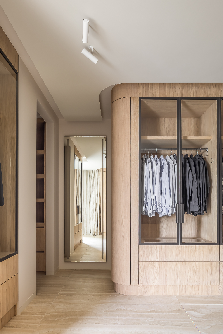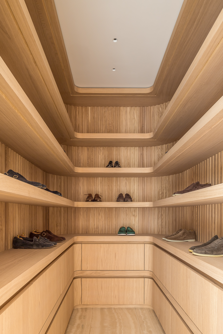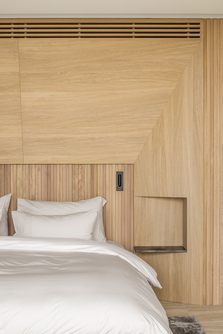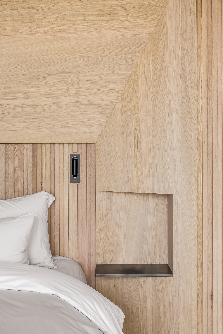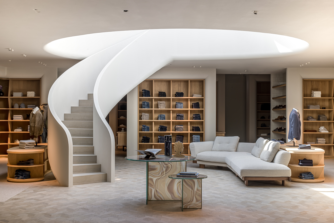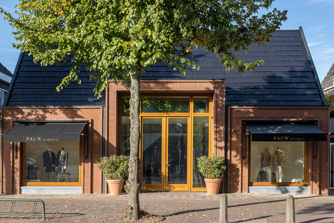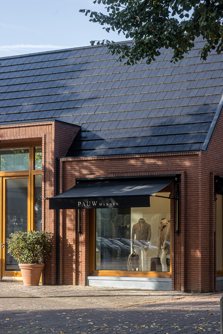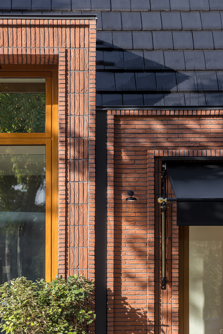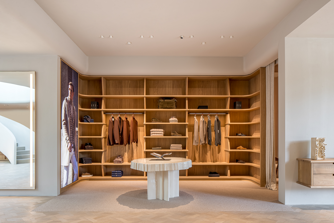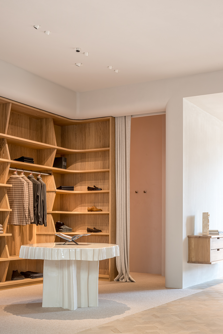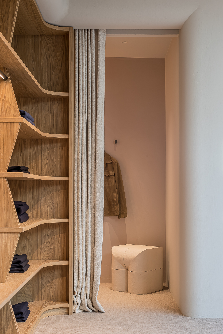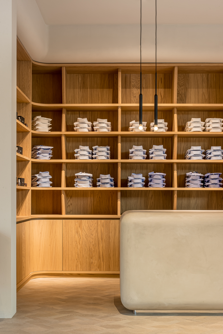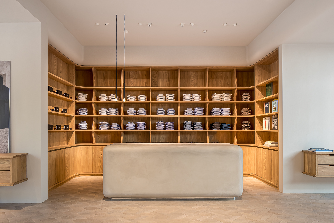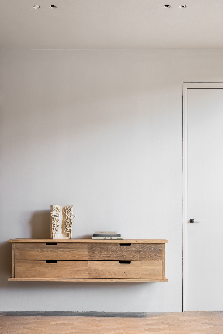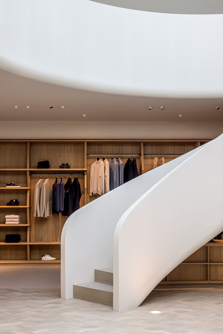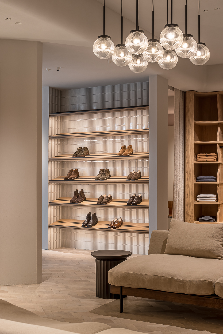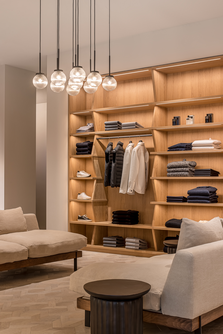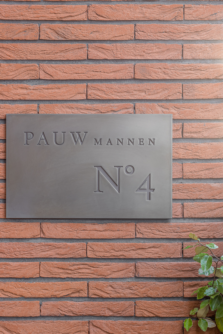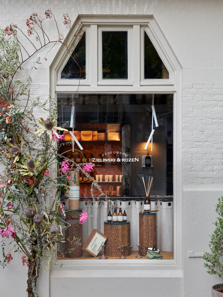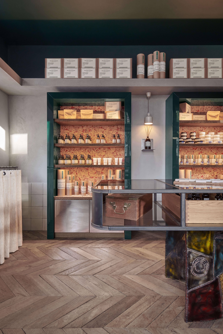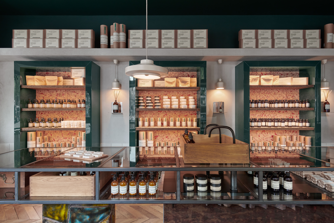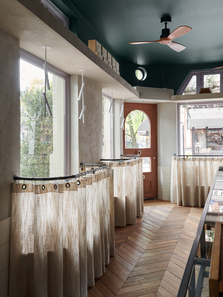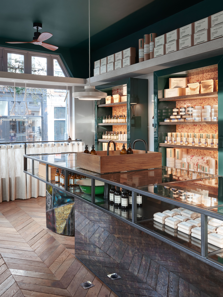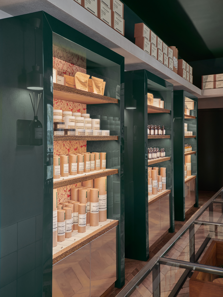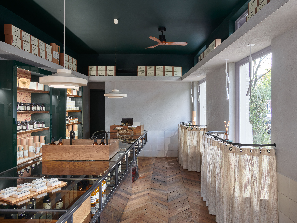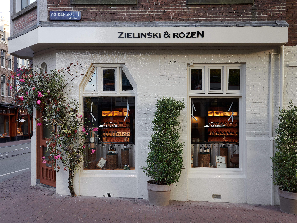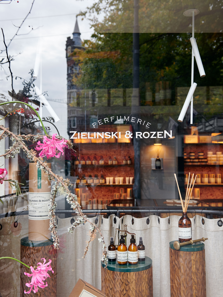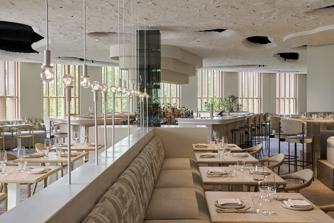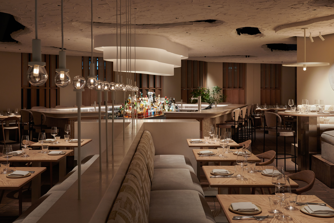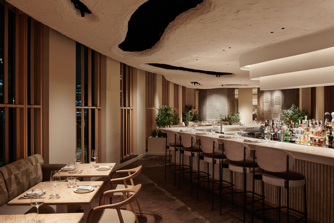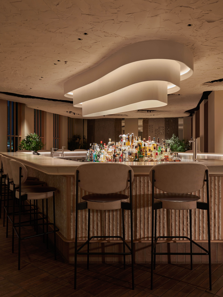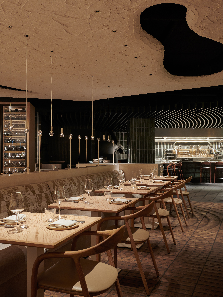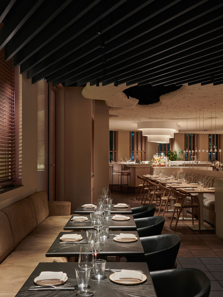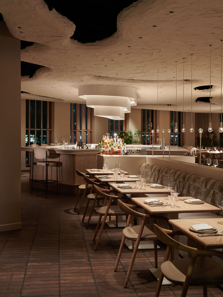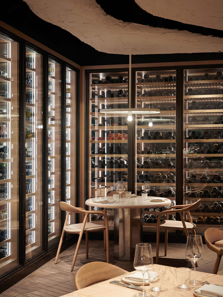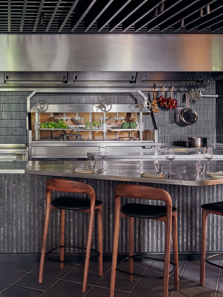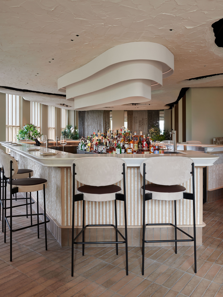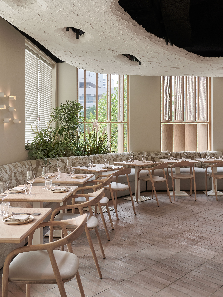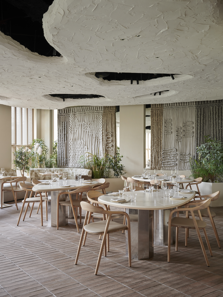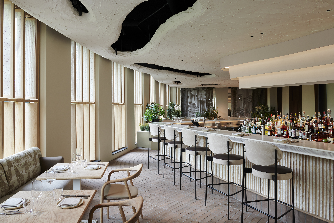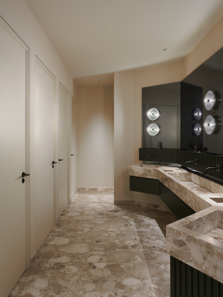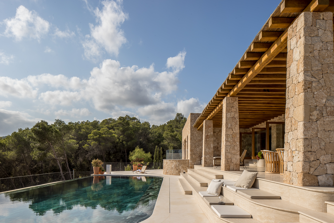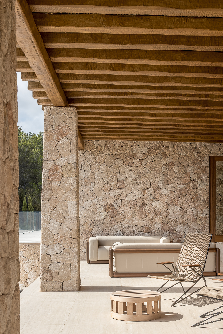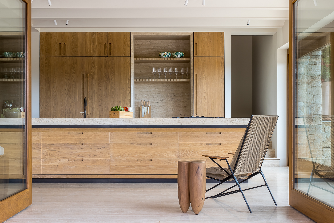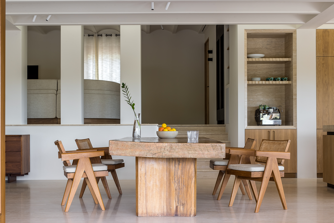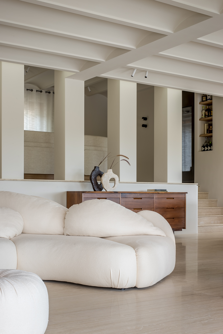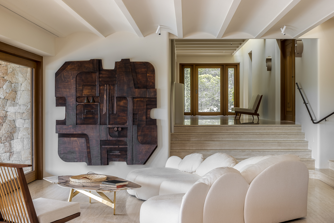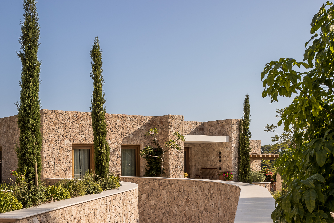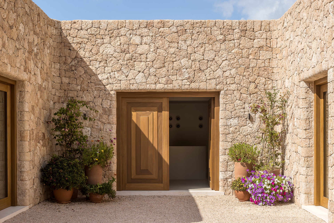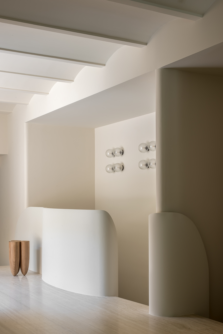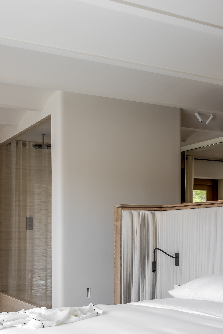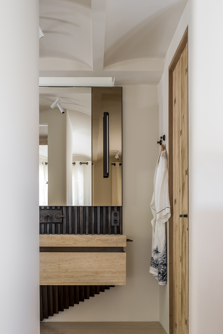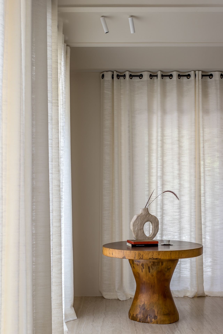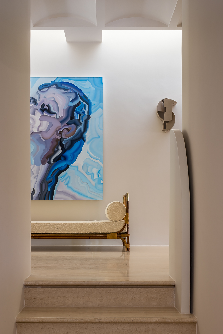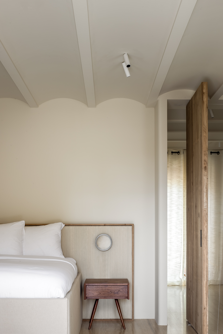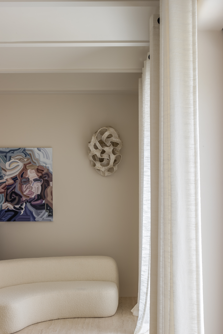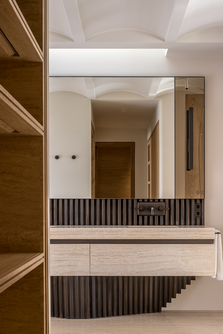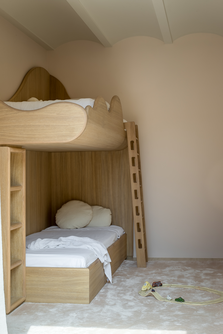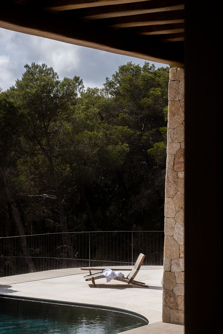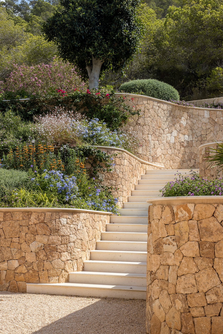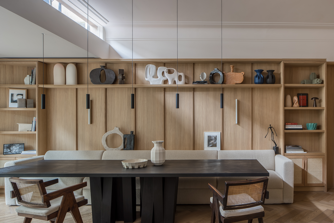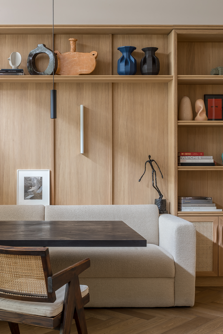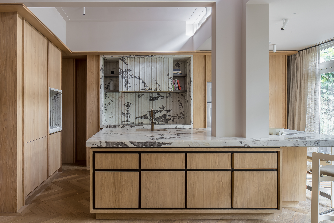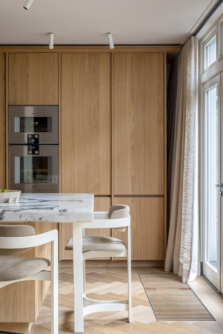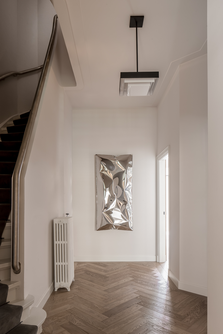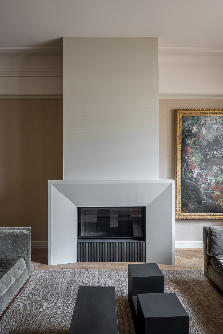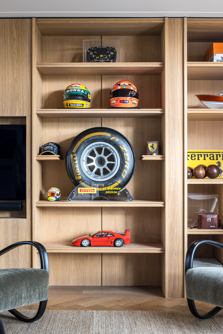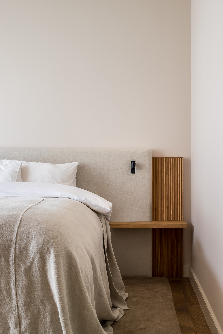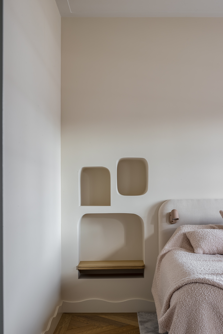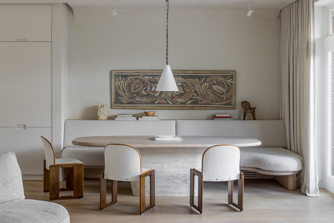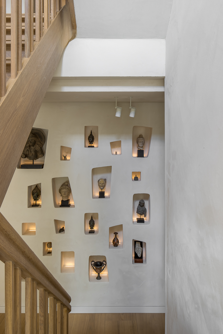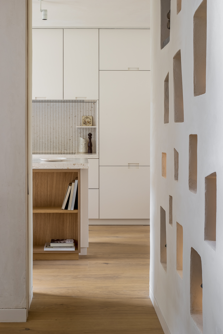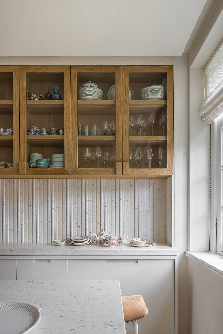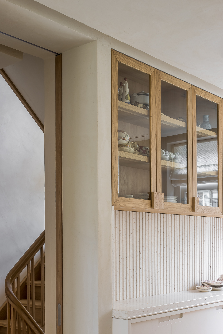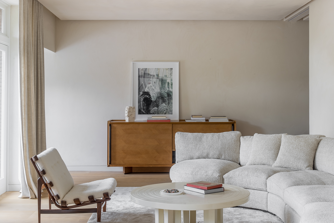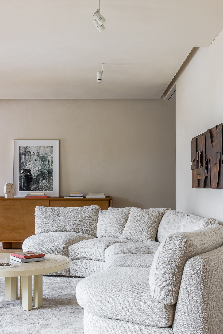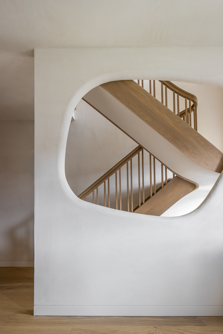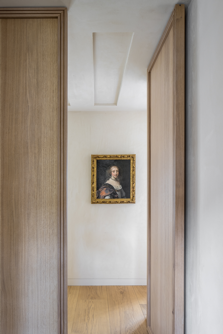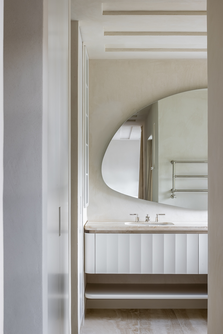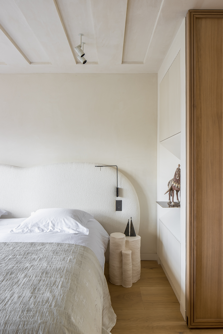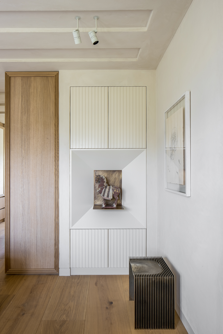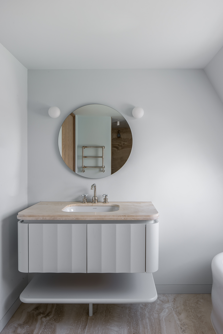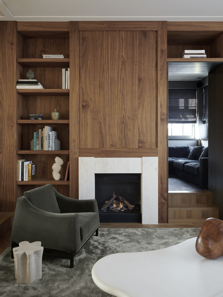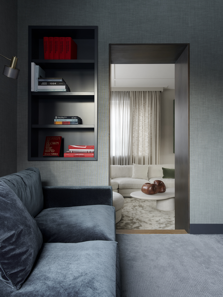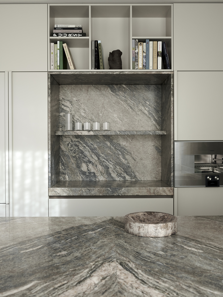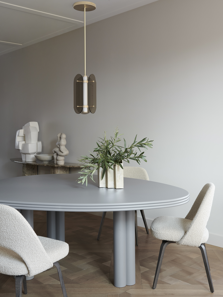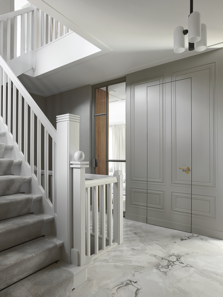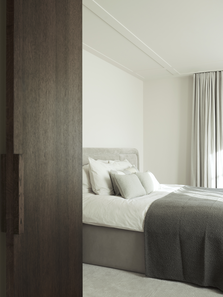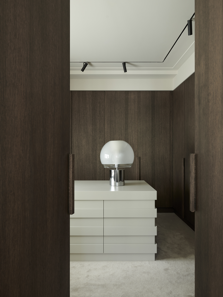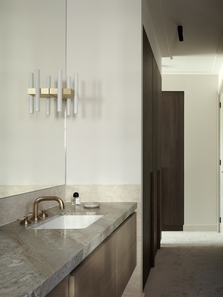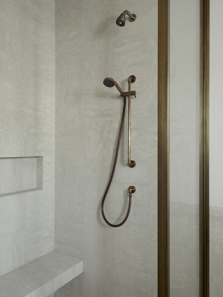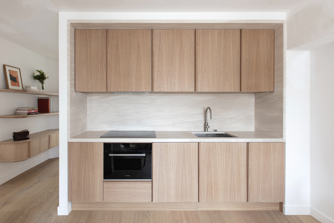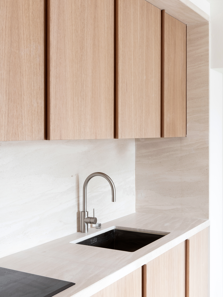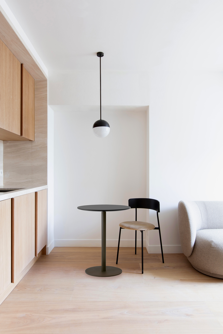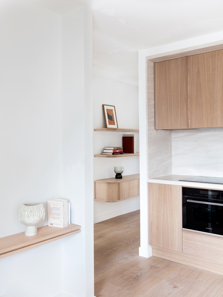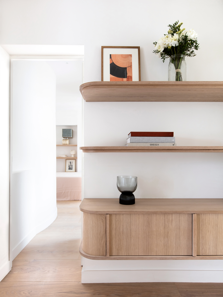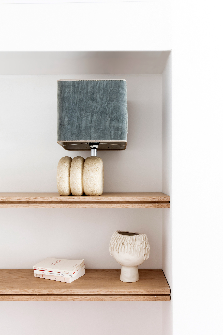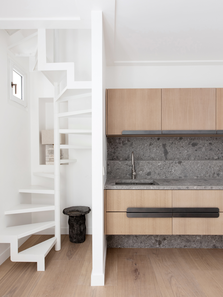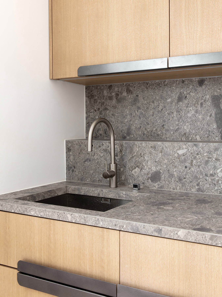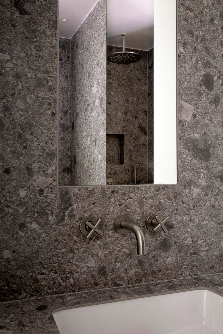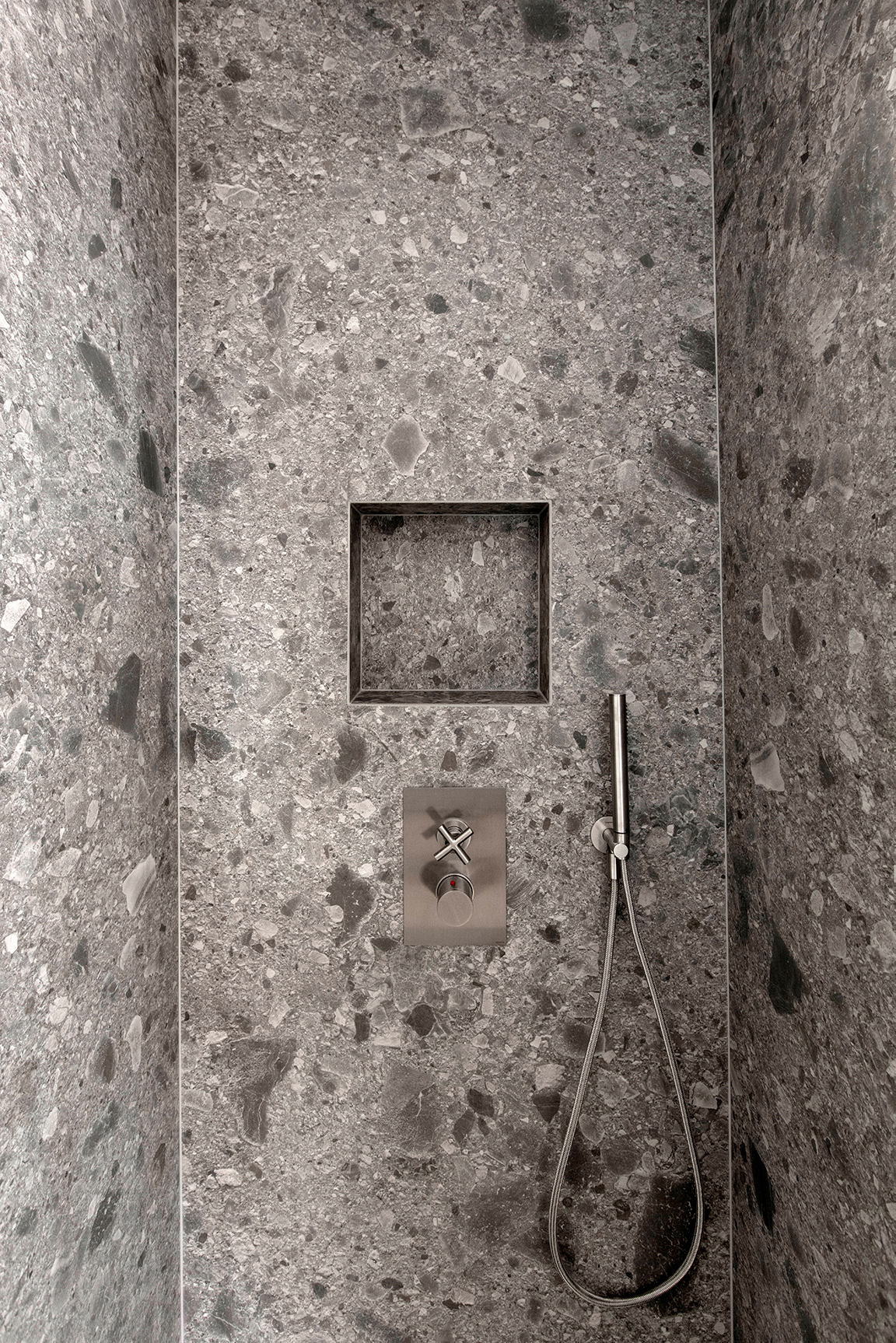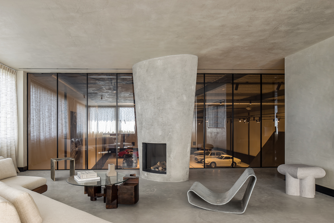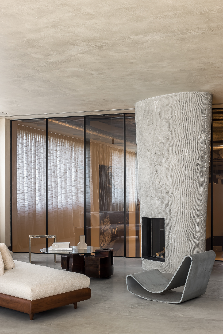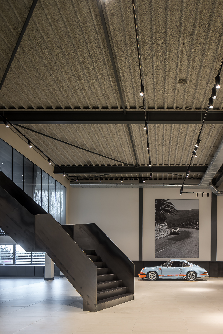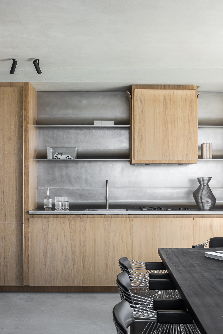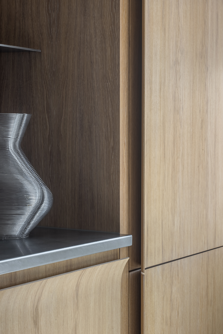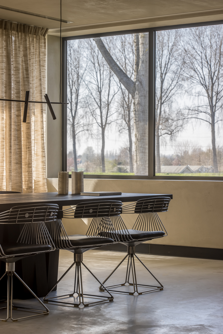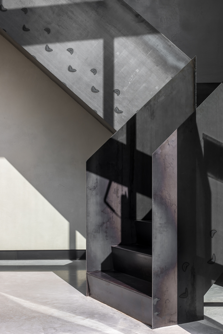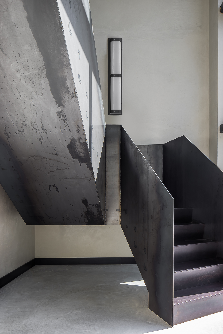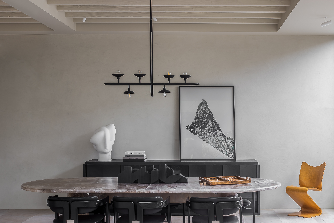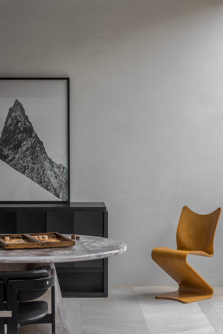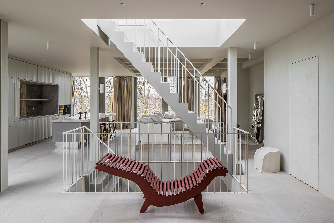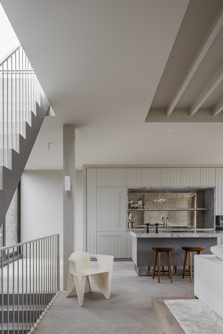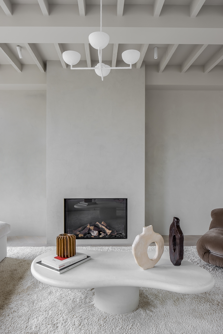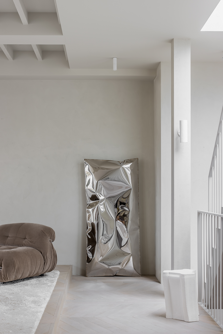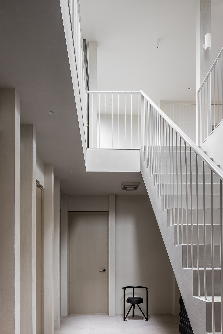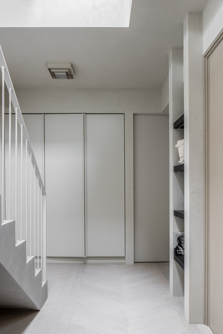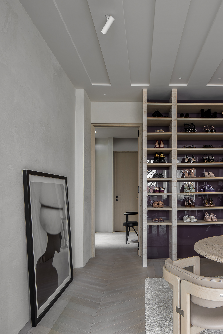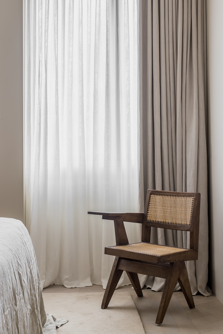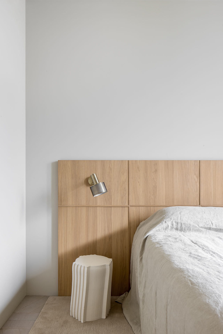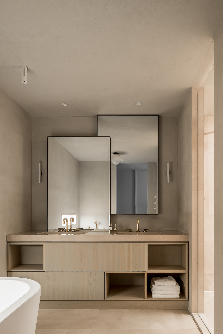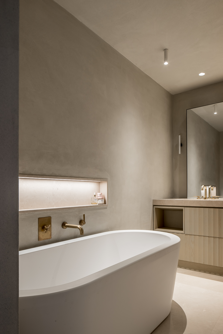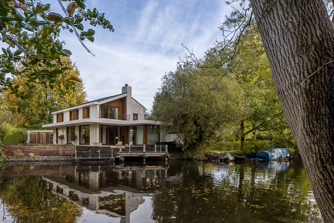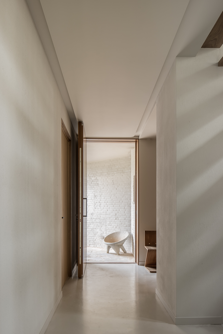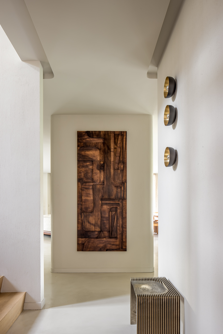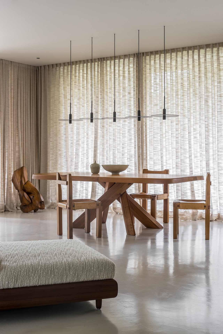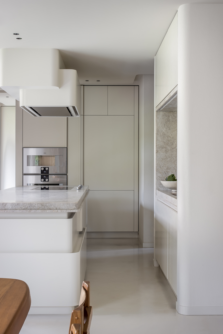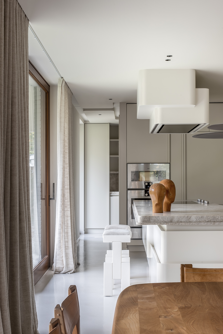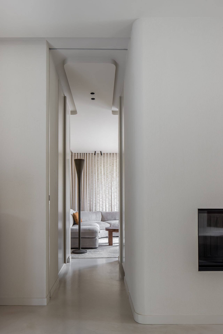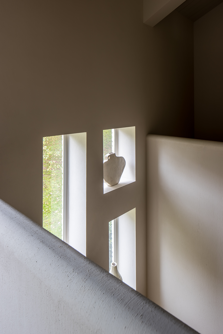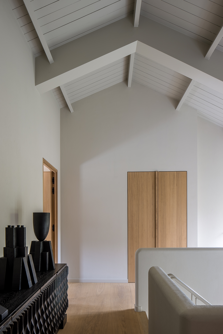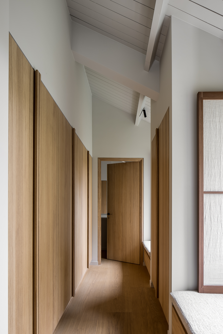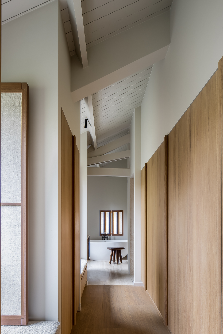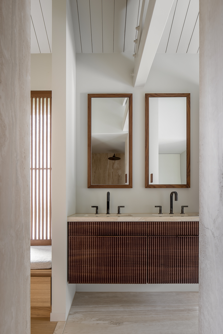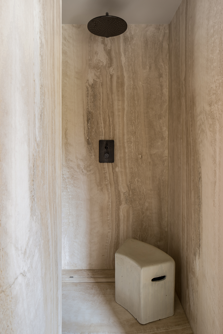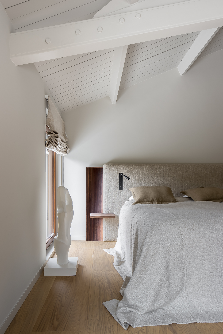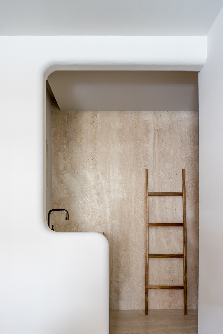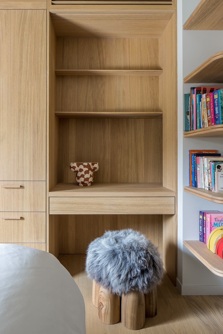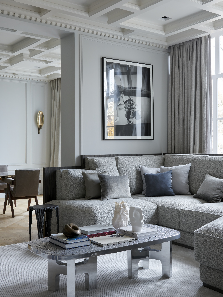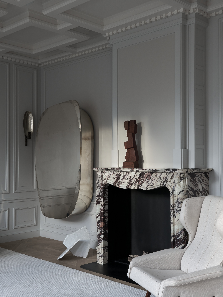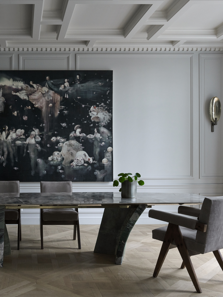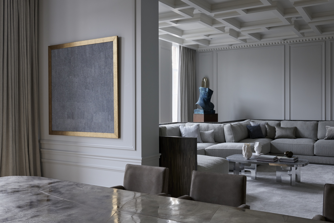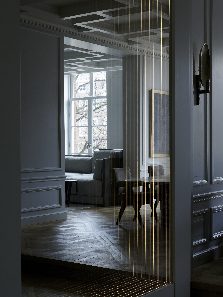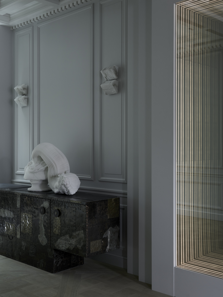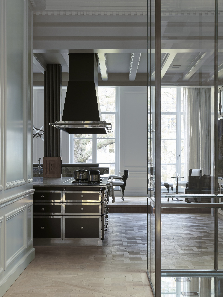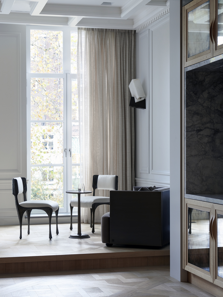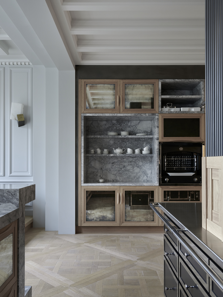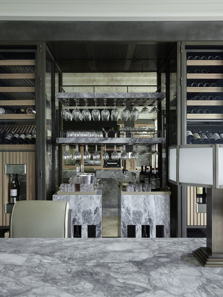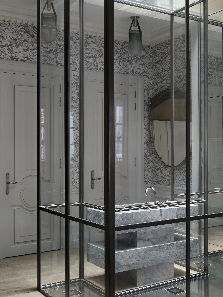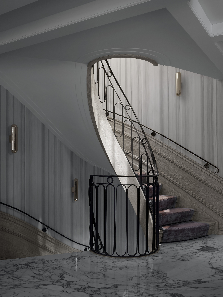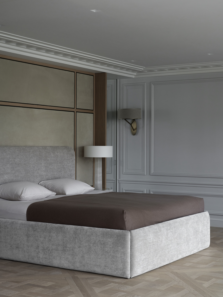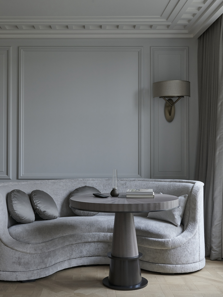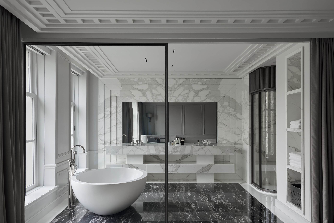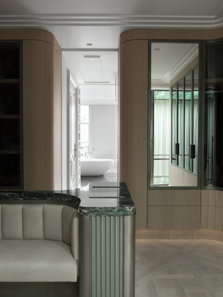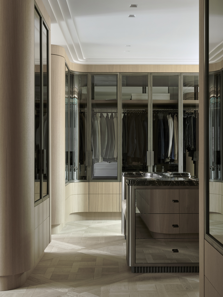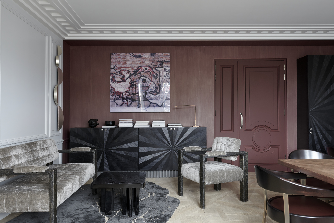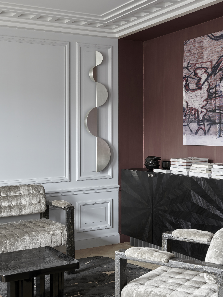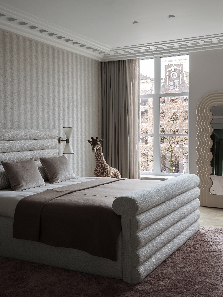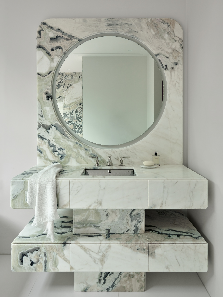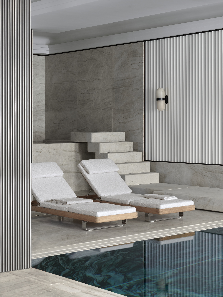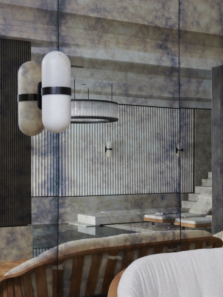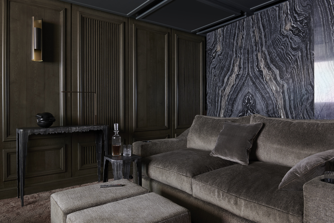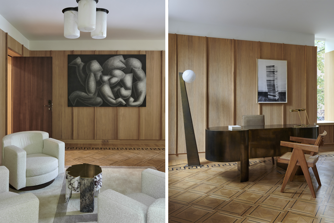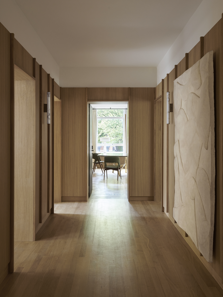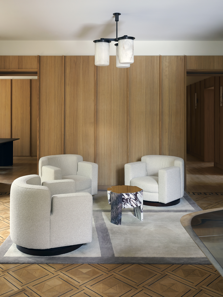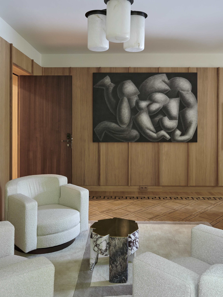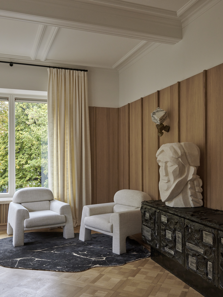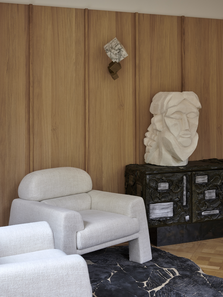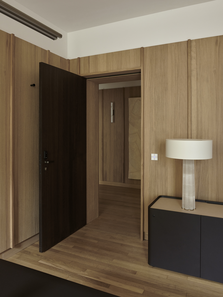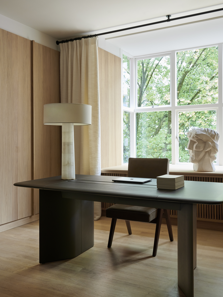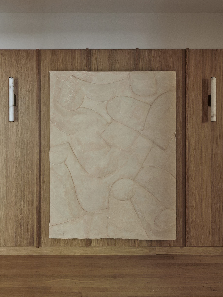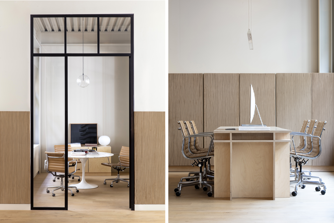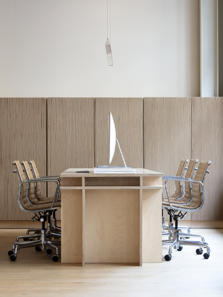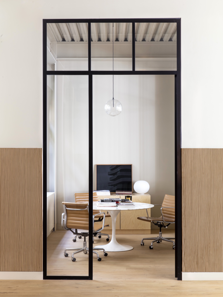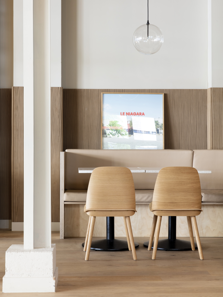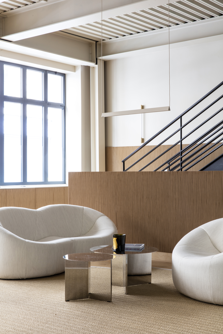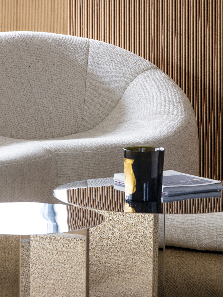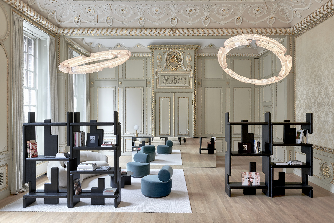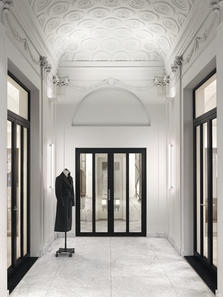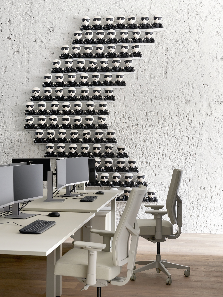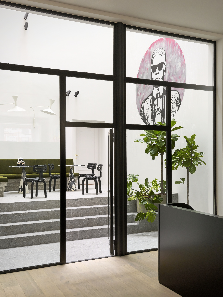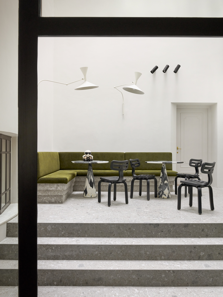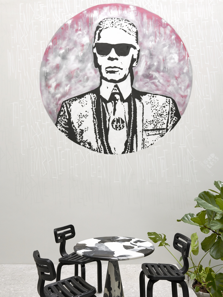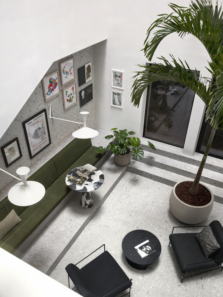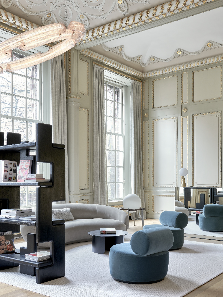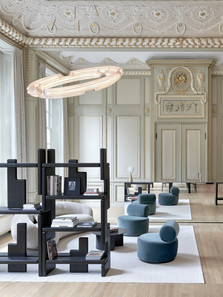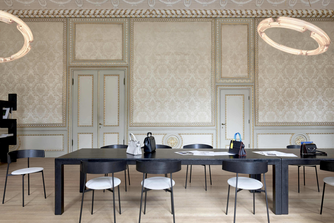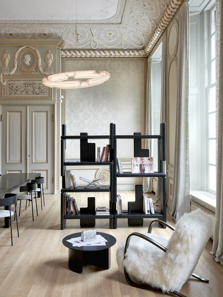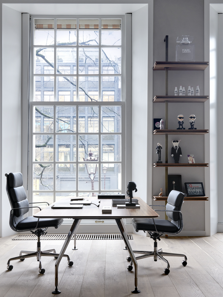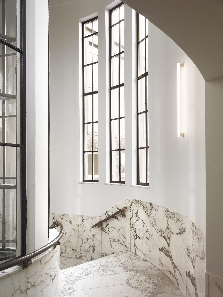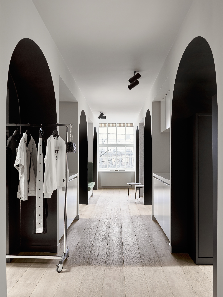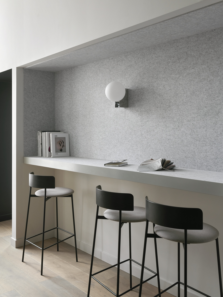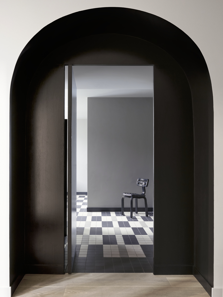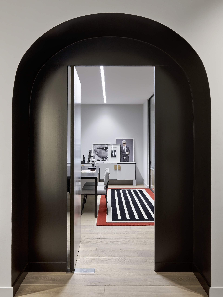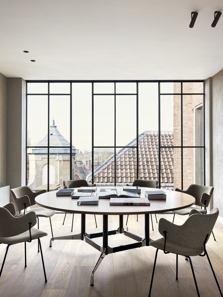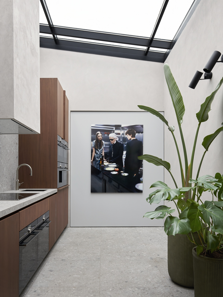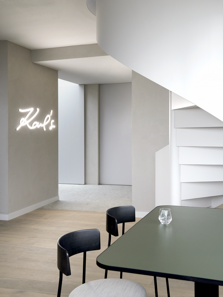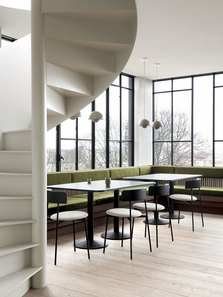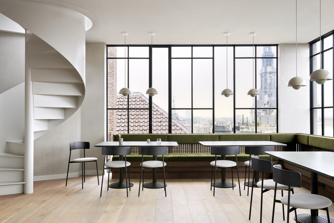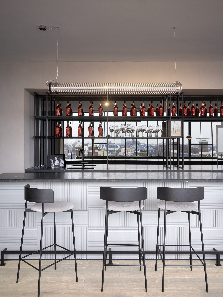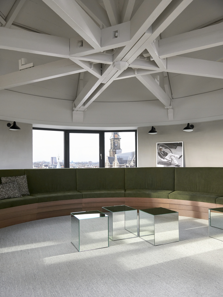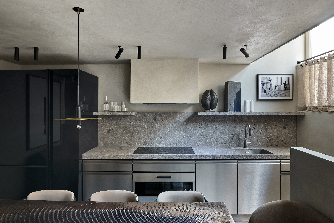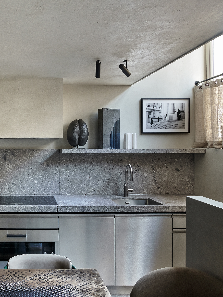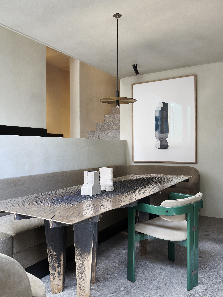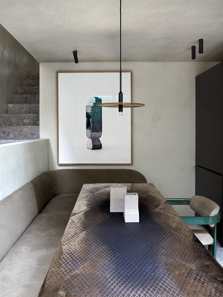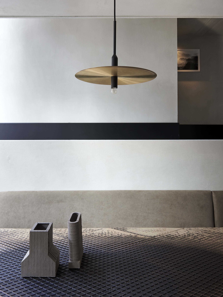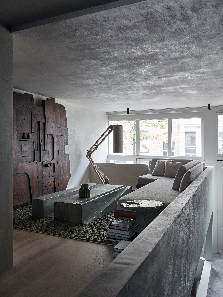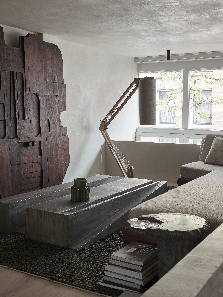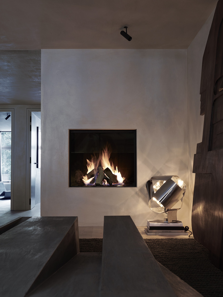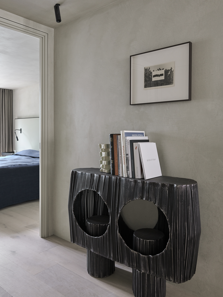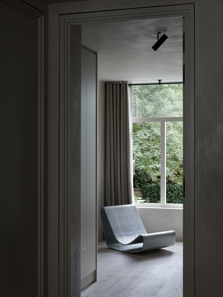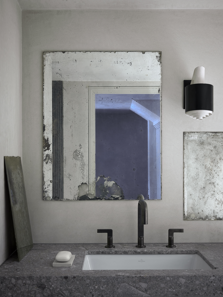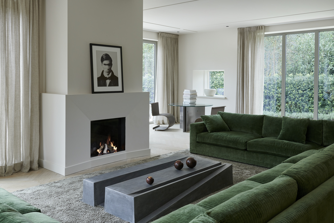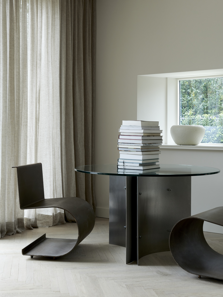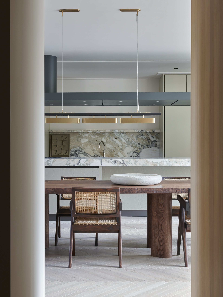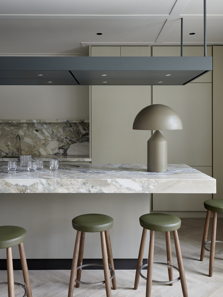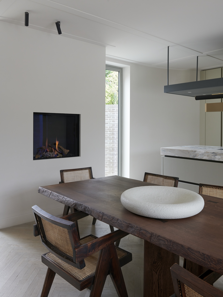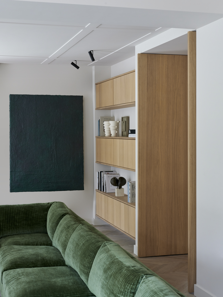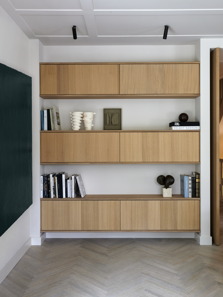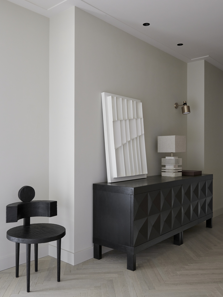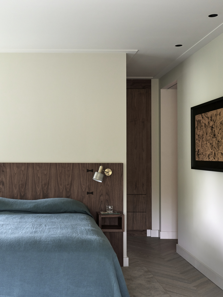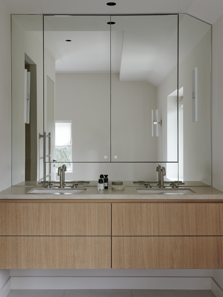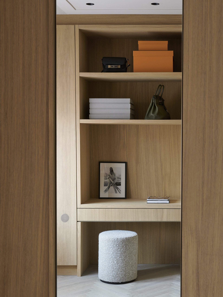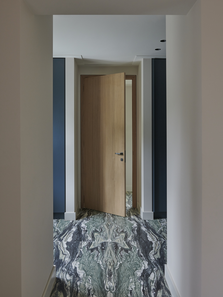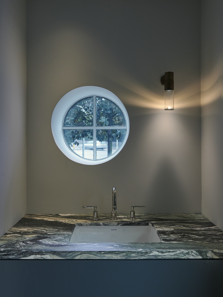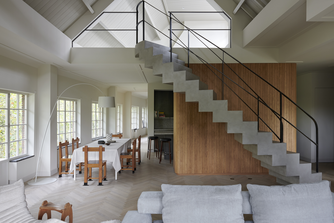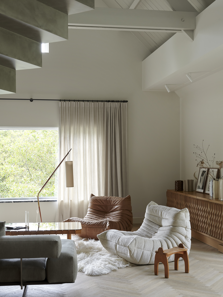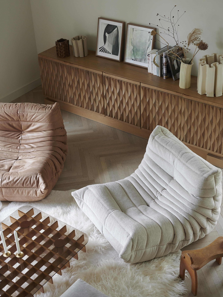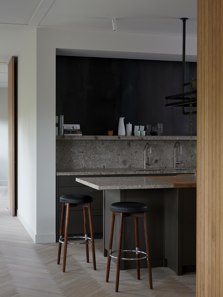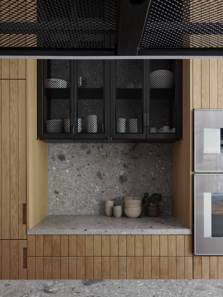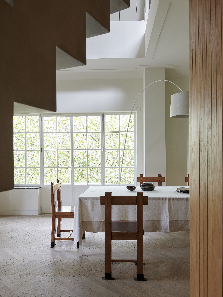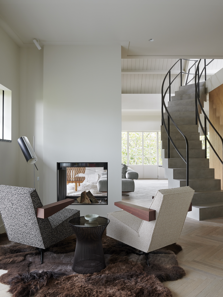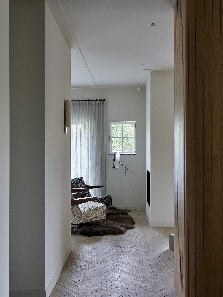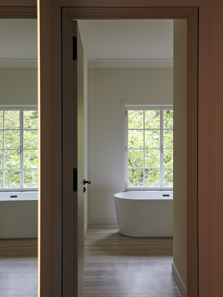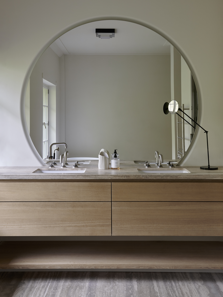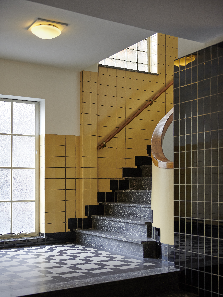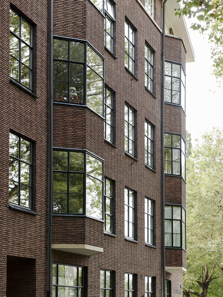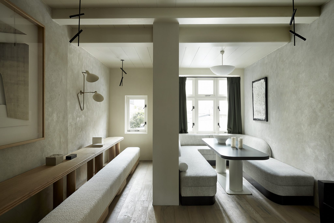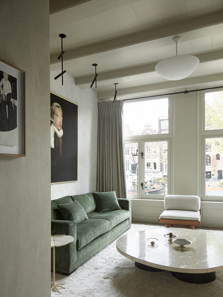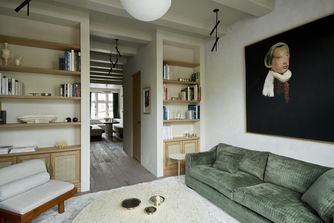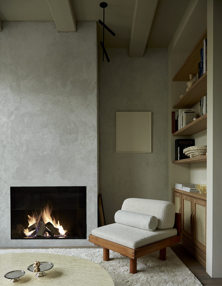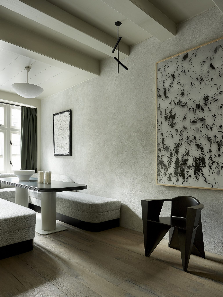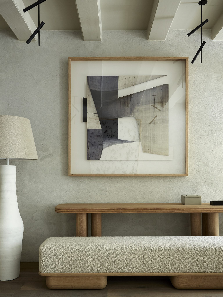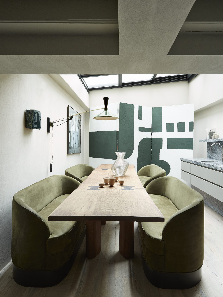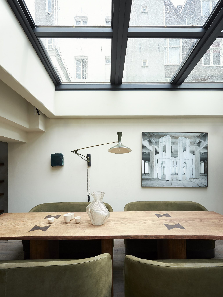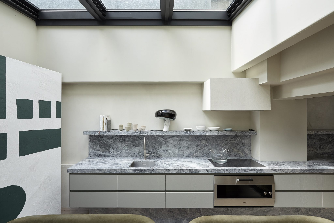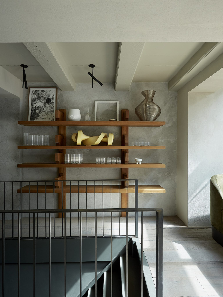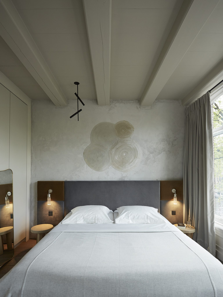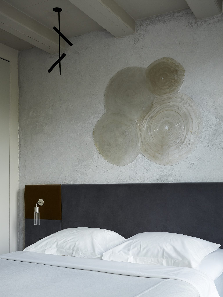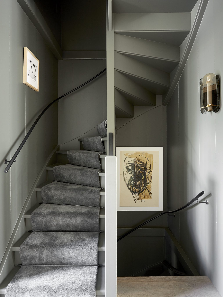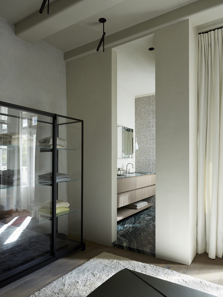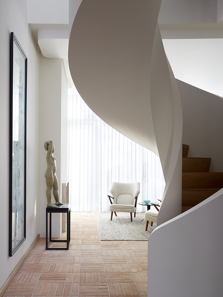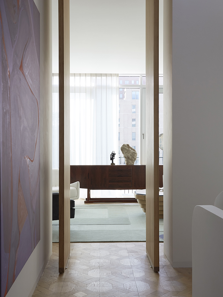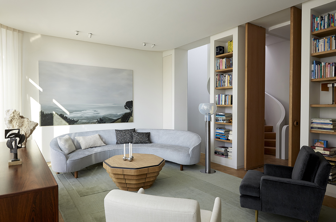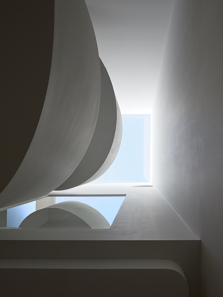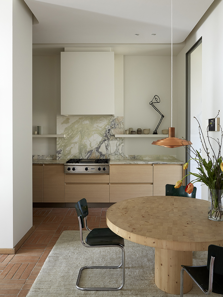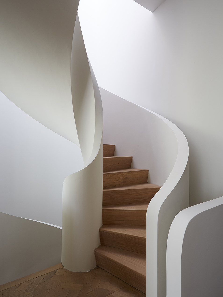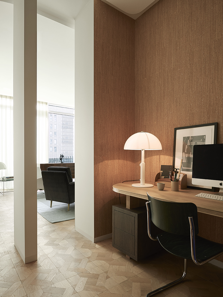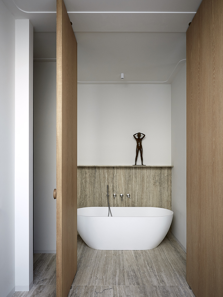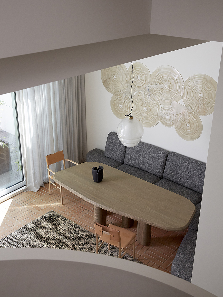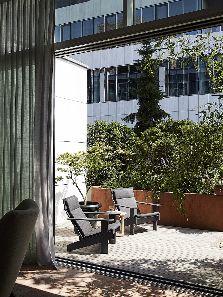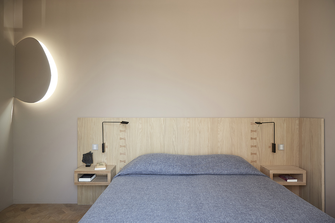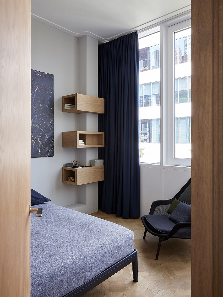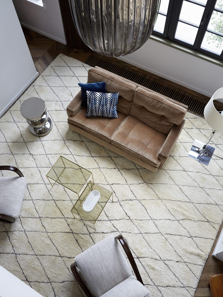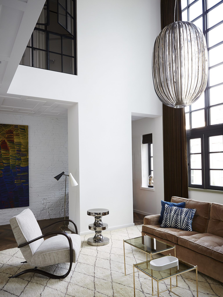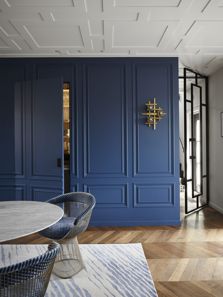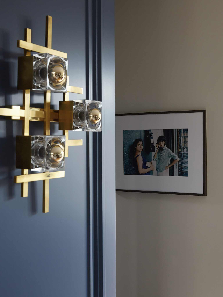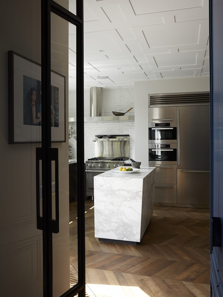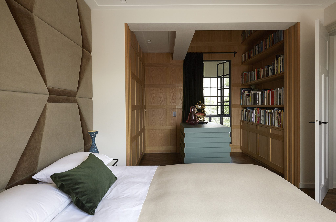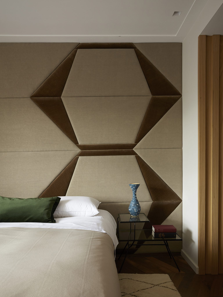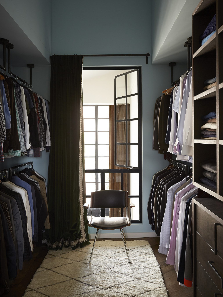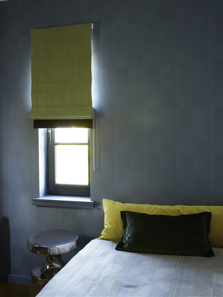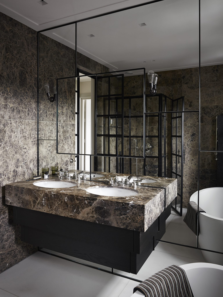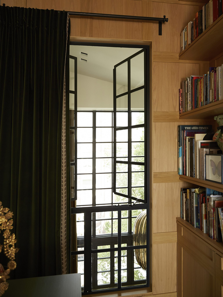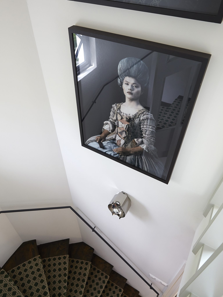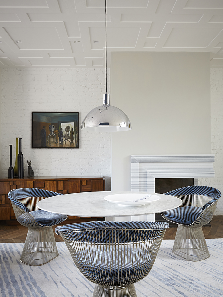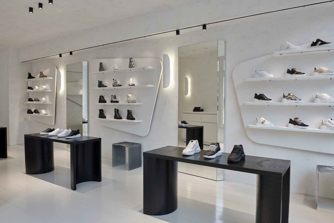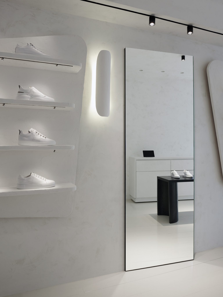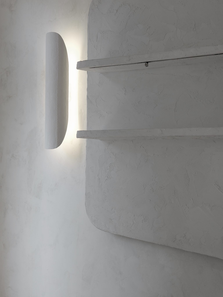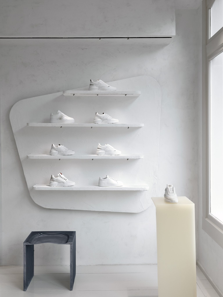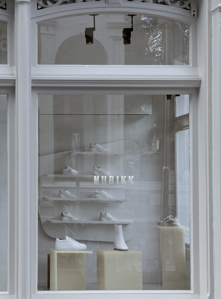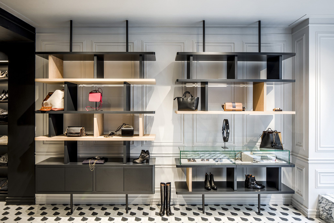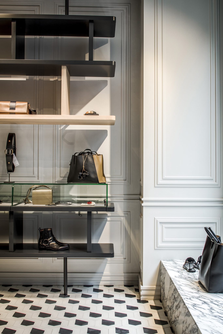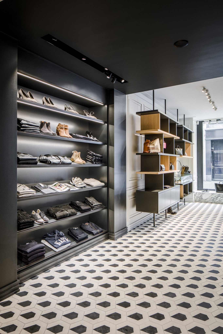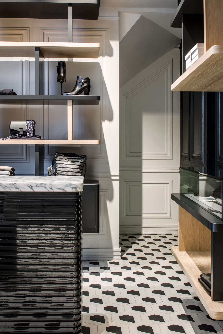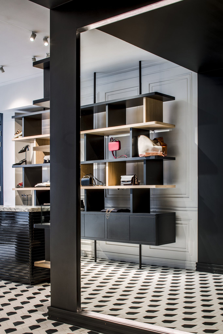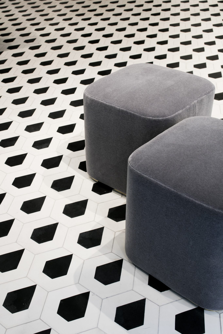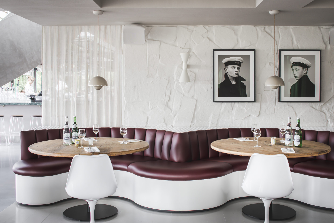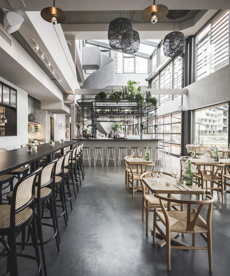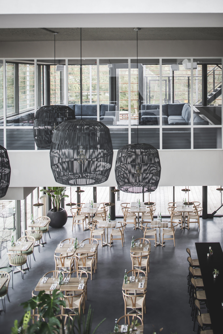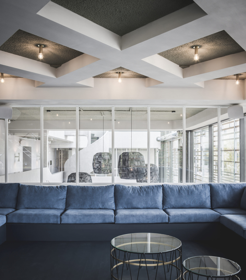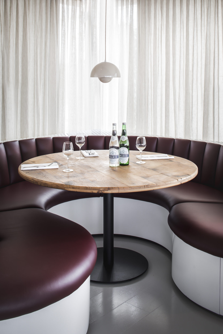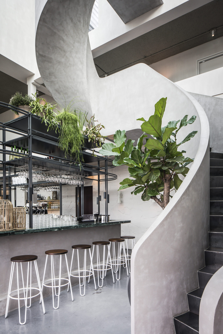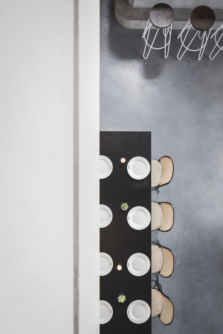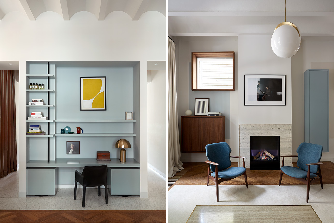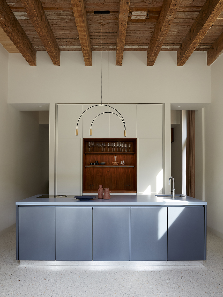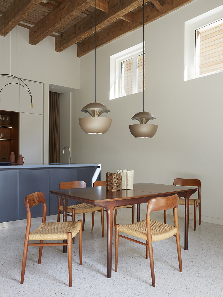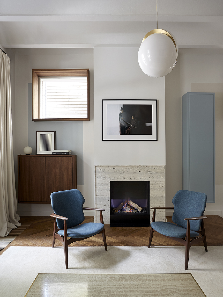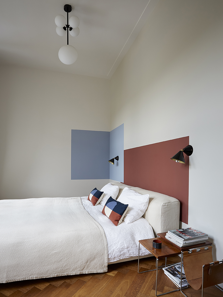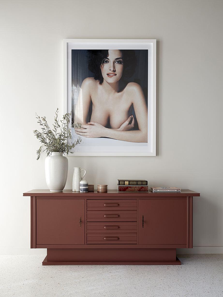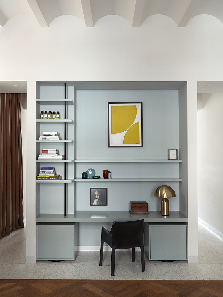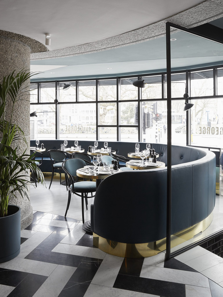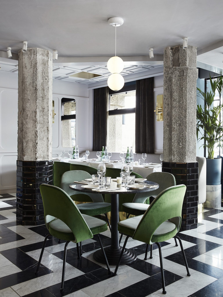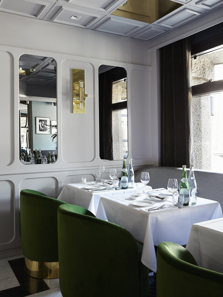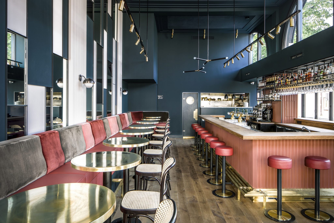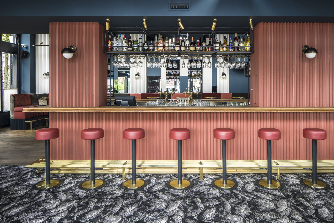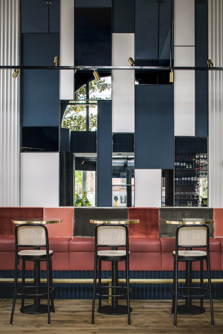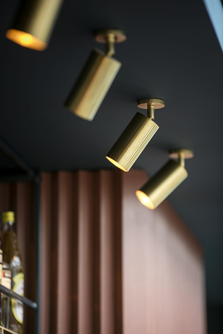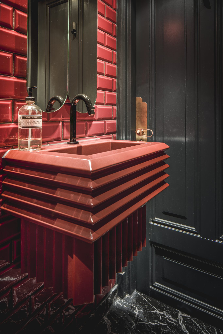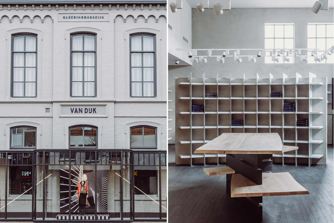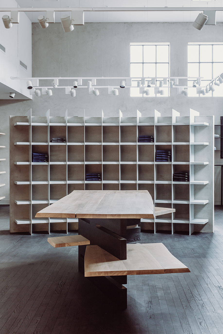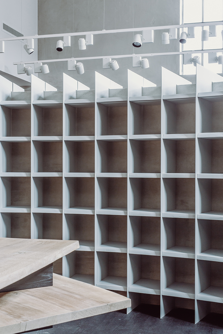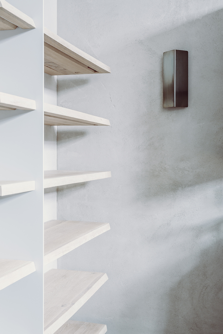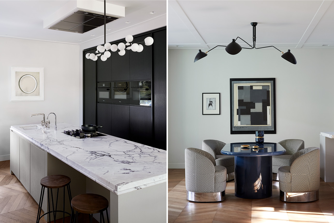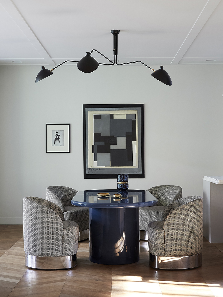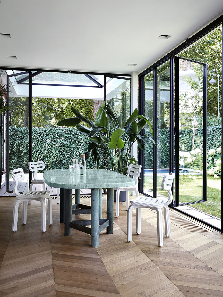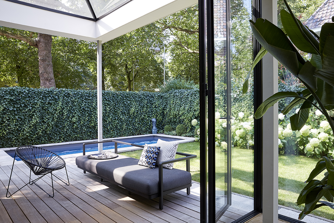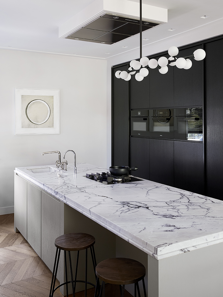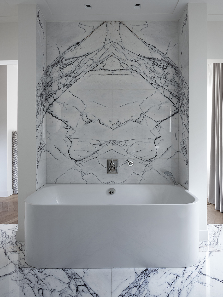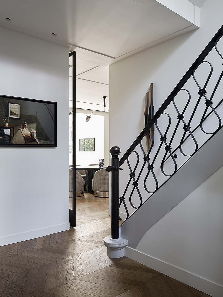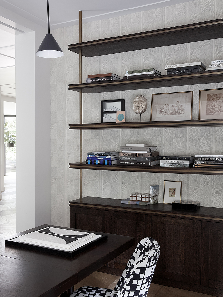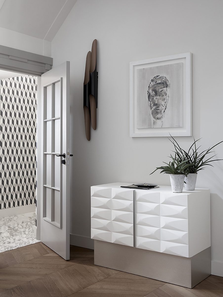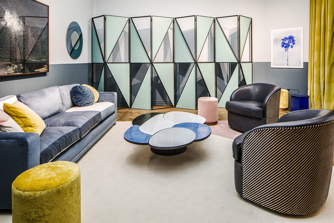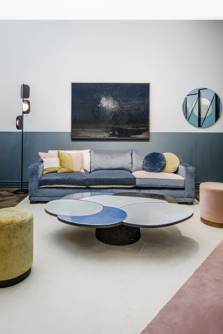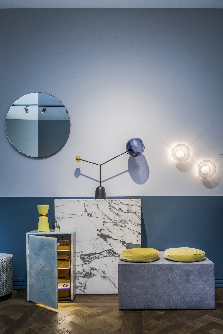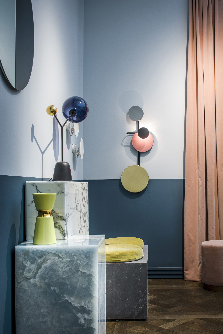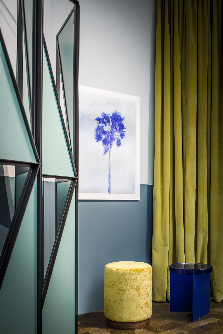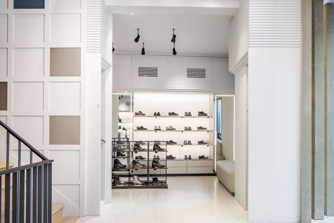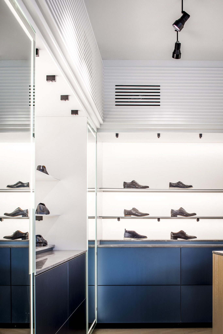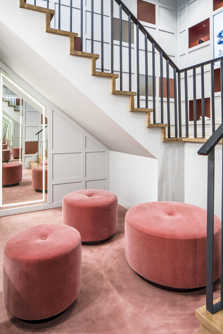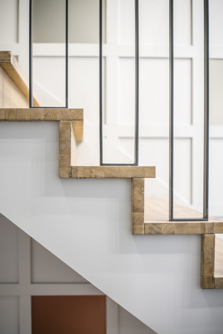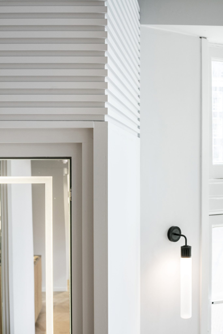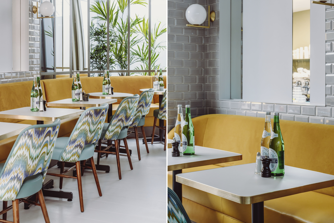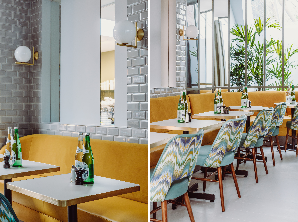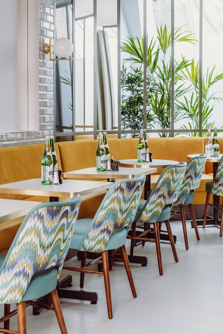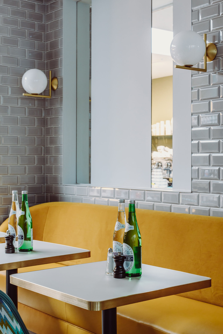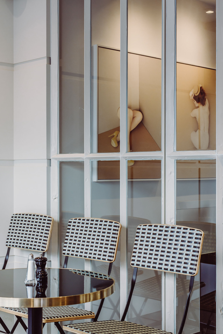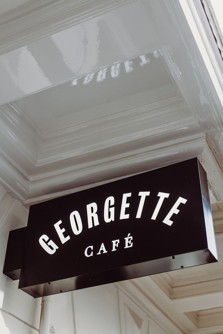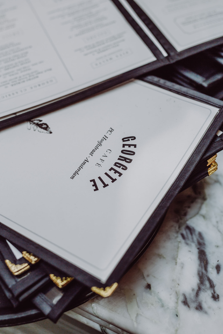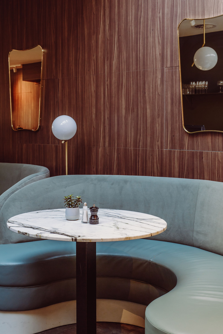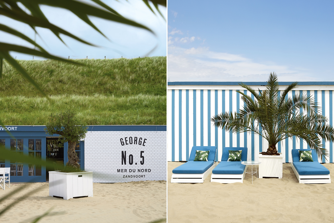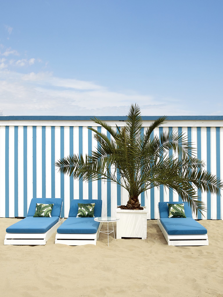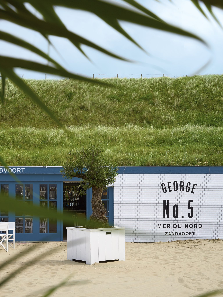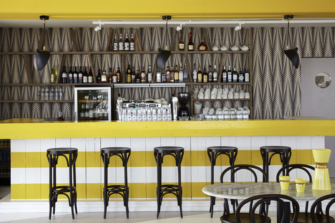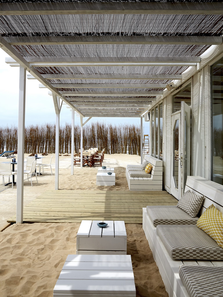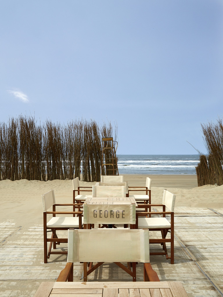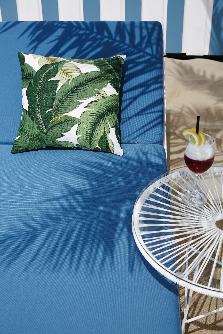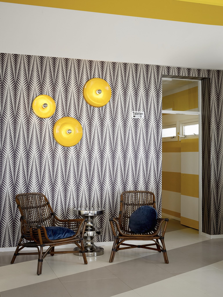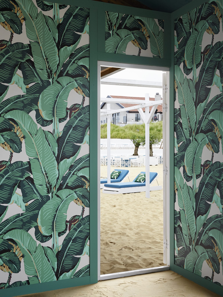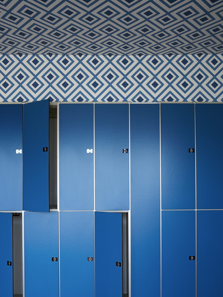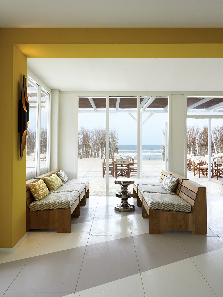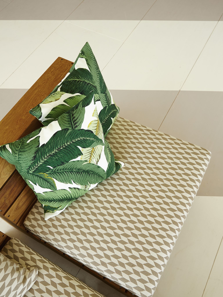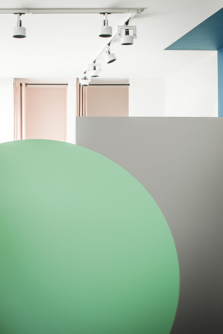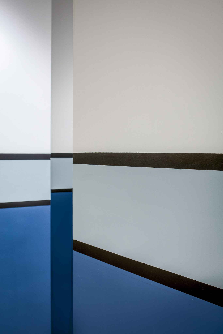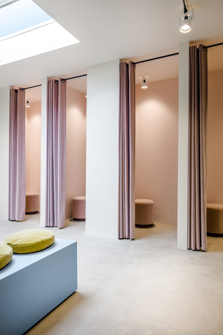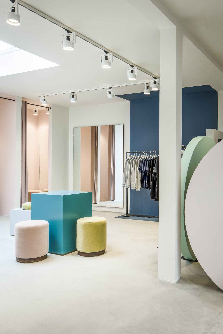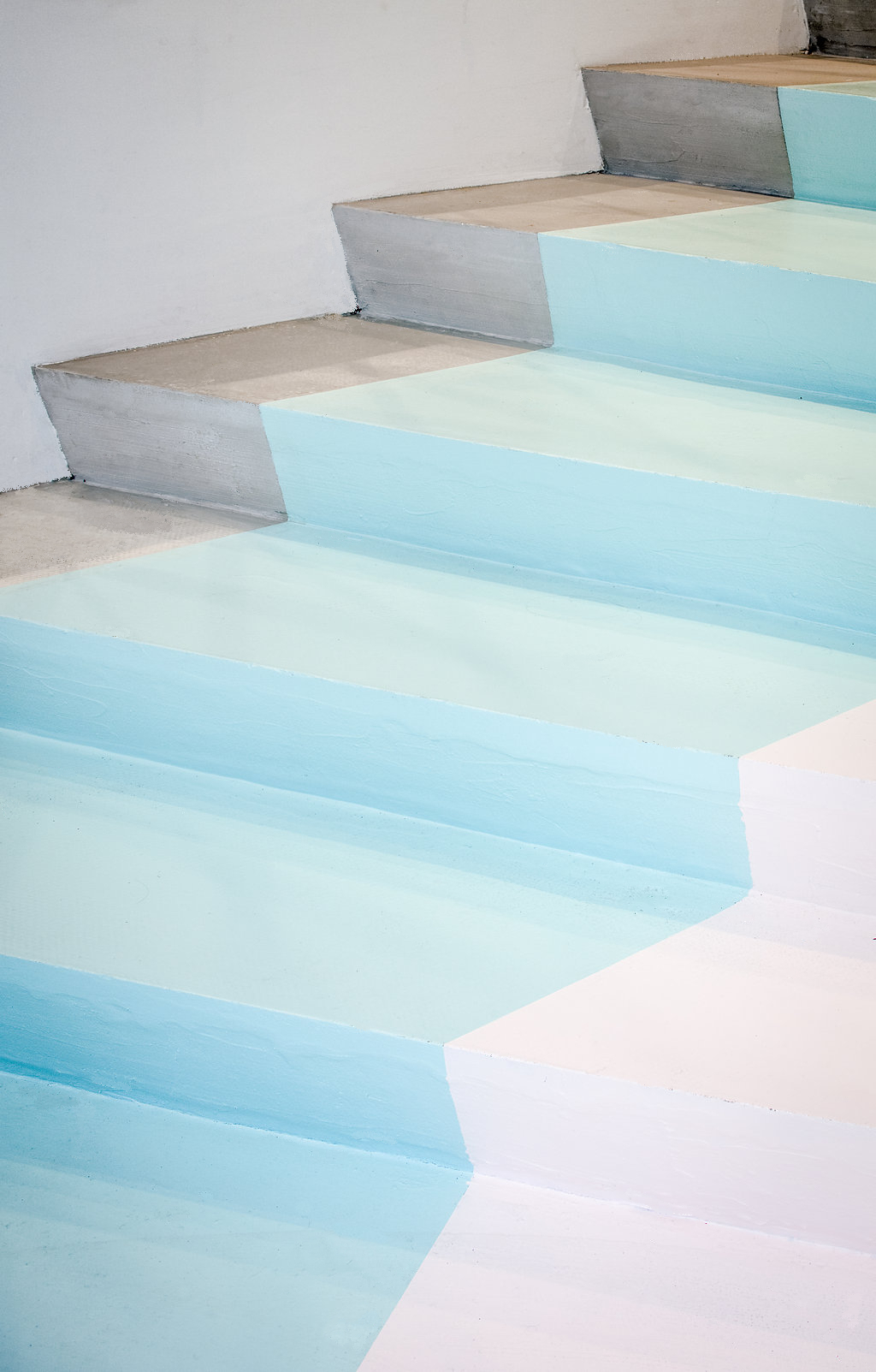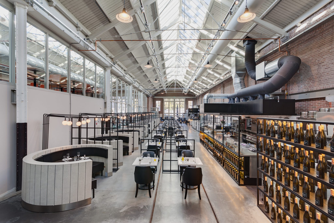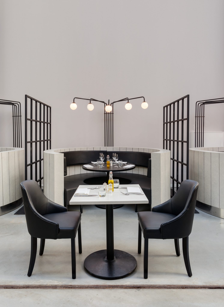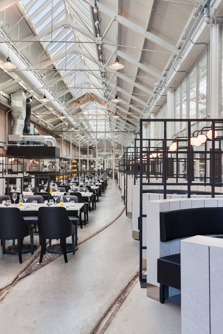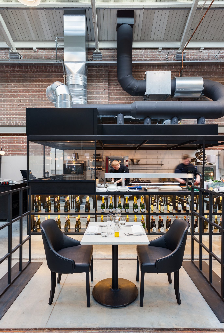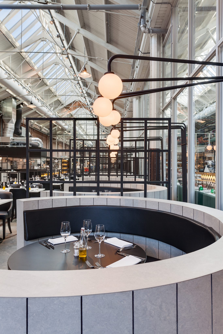Family Office
Office
Location: Amsterdam
Year: 2019
Photographer: Kasia Gatkowska
The Family Office is the result of the first collaboration between Framework Studio Amsterdam and Framework Studio Paris. Here the french approach and taste play a big role in the renovation of a historical building in the center of Amsterdam.
The simple concept of clean lines and oak surfaces is implemented in the one-floor office. The four single offices and the one family meeting room are featured with wooden wall coverings, bringing a warm and more artisanal look&feel, which could not be achieved with plain plaster.
The use of french oak veneer, together with the original pattern in the floor and in the ceiling, creates a natural and calm atmosphere, featured with refined furniture pieces.
Everest Studio
Office
Location: Paris
Year: 2020
Photographer: Raphael Dautigny
Everest Studio is a creative post house founded by the young and vibrant entrepreneur Sylvain Obriot. In the heart of Paris’ trendy 11th arrondissement, he decided to settle in in a 400 sqm industrial modern loft. Together with Atelier MKD, we were pleased to think of new offices that would reflect how Everest pictures the world: unique, smart, elegant, and sharp. We created an interior that answers to all the needs of the creatives, and also shows the sensibility of the owner. We played on a monochromatic ton-sur-ton palette, mixed with strong graphic details, chosen finishes, and vintage furniture.The result is a cozy smooth interior, an enveloping space where you feel comfortable to work, and you definitely know that it is Everest and nowhere else.
Studio
Apartment B
Residential
Location: Amsterdam
Year: 2019
Photographer: Kasia Gatkowska
Studio Apartment B, located in the city center of Amsterdam, is the new family-house of Framework. Not only was a brain wave of the studio to design an unconventional layout, but also to fulfill the need of having a place for employees from other countries for short or longer periods, surrounded by the products and art pieces that are such a big inspiration for the studio’s designers.
Entering the house feels like stepping into an art gallery or an artist-in-residence, where all surrounding items, from vintage to contemporary, have been picked with enormous emotional feelings.
DB11
Residential
Location: Amsterdam
Year: 2020
Photographer: Kasia Gatkowska
On the outskirt of Amsterdam city center lays the lush Amsterdam Oud-Zuid neighborhood, characterized by lots of green areas and typical “Amsterdamse School” housing.
This particular residential was built as a family home in 1938. The brick facades, the wooden window frames, and red roof cladding give it that particular style which this neighborhood is famous for.
The rooms are situated around a central staircase that has been brought back in this renovation to its original position. The material selection is classic with a twist of minimalism.
The color-palette chosen gives the family house a cool young breeze that blends with the surrounding greens of the house.
A simple
frame
Residential
Location: Amsterdam
Year: 2018
Photographer: Kasia Gatkowska
The one-bedroom penthouse is located on the fifth floor of the Schouwenhoek, an original apartment building designed by P.A. Warners, one of the founders of the Amsterdamse School.
While the original floorplan shows a central corridor facing several small rooms, the new layout is a way more airy open floorplan with an inner core that includes the services: an open kitchen, the bathroom, and a toilet.
A biscuit-shape wooden block, which separates the kitchen from the living room, sets the limit to the double-height room. Here a concrete rounded staircase giving access to the rooftop and a chill-out room. A double-sided fireplace divides the living room from a small study/ reading room.
The gentle power
of the unusual
Residential
Location: Amsterdam
Year: 2018
Photographer: Kasia Gatkowska
Framework’s Canal house is characterised by an unexpected imperfection. That aesthetic runs through the entire house, with playful and creative spaces that provoke, making you look twice. With an outside truthful to its 19th-Century heritage and an inside that refuses to conform to traditional symmetry, the house sparks people to feel comfortable and -at the same time- to also look around and ask questions .
Private
openness
Residential
Location: Amsterdam
Year: 2018
Photographer: Kasia Gatkowska
Within Amsterdam’s financial district lies a mapped zone of skyscraper office blocks and apartments, as well as a growing number of landmark buildings that has recently become home to spearheading expats and locals. Here Framework Studio crafted for a family with a strong eye for design and sustainability, a layout and interiors that would enhance the space’s potential rather than try to fight it. At the heart of the construction is a spiral staircase that swirls down from the roof to the ground floor like cascading silk. This became the focal point for the rest of the project, not only to connect the floors but to diffuse light throughout the house allowing the space to feel open and simultaneously private. Framework’s trademark is the passion for creating comfortable homes that enhance the client’s lifestyle. And that is evident all around this project, from the softness of the materials used in the interior – plaster walls, a mix of hardwood and terracotta floors – to custom made furniture and auction finds.
Custom made definition
of a penthouse
Residental
Location: Amsterdam
Year: 2014
Photographer: Kasia Gatkowska
This bespoken Amsterdam home converted from a compact apartment to a sleek penthouse, is the perfect canvas for its owner’s artworks.
Only the shell of the original building of 120-year-old was left intact, everything else, including the classic herringbone flooring and the coffered ceiling, As the owners brought their carefully curated art collection, the penthouse is a mix of styles and souls: kitchen, bathroom, floors, walls, window frames, and doors are specially made for the project and combined with furniture and accessories carefully sought in vintage stores. The color scheme is based on shades of deep brown, blue and green.
The masterpiece of the house is the living room, where the layout of the space was completely redesigned to create a living area on two levels with a ceiling that in one part suddenly drops for almost 6 meters. The two levels are connected by a delightful winding staircase covered in rugs that were hand-woven in France.
At the entrance, a cobalt-blue “island” acts as the centrepiece of the ground floor, organizing the space more effectively than any passageway. Housed within the cube’s walls are a bathroom, dressing room and wardrobe, making it the perfect combination of form and function.
Nubikk,
Flagship store
Retail
Location: Amsterdam
Year: 2019
Photographer: Kasia Gatkowska
The first Nubikk store opens its doors on the historical Nine Streets, in the city center of Amsterdam. The design of Nubikk was based on the key values of the brand: originality, craftmanship and honest usage of materials. Here, rough and smooth textures, ton-sur-ton palette and the pieces of talented artists come together. The similar but yet-so-different materials and textures used in the design play with the light, giving the store an additional sense of depth. All materials used are 100% natural.
PAUW , simple and
clean luxury
Retail
Location: Den Haag
Year: 2016
Photographer: Peter Baas
Framework Studio was asked by Pauw, the luxury Dutch Fashion Brand, to design their new multi-brand stores. Pauw is a well known sophisticated luxury store that has a unique position in the Dutch fashion industry. The design goal was to have a new concept that attracted the current clients, but also matched the brand portfolio of the stores. The new store has simple details and clean lines. Framework Studio used classic elements as paneling, but merged with modern detailing. The different structures and finishes play with the light and the reflection in the store.
George Marina
Hotels & Restaurants
Location: Amsterdam
Year: 2017
Photographer: Peter Baas
Nautic, sophisticated style defined by the imperfection.
“Marina” is a venue of the Amsterdam based restaurant group George. Framework Studio designed all the other restaurants for the group in the past , and had a different vision for this project.
The location is less metropolitan, as it’s situated on the banks of the Amstel River. The restaurant has a beautiful harbor in front which gives its view a nautic scenery.
The design Framework proposed is hard to place in one style. It’s not Scandinavian, but has a clean look and pale wood that Scandinavian restaurants are famous for. It is not industrial but has all the style elements as flagstone walls, concrete floors, steel facades and lots of plants. It is not a sophisticated restaurant but has detailed leather couches, brass lighting, rattan screens and elements, marble bar and design stools and tables.
All the elements make Marina unique and give to the place a mix of cosmopolitan ambiance.
La Bibliothèque salon
Exhibition
Location: Laren
Year: 2017
Photographer: Peter Baas
Is a library always only a library?
Framework Studio was asked to design a library for the dutch interior-event Salon Residence . How can someone translate the function of a library into a design? How can objects, materials, and art displayed in a space strengthen the overall concept? The result is not an interior, it’s a vision.
A large silver travertine cube is placed in the middle of a rectangular space. Inside, the library as an introverted space that gives you shelter and comfort, but also offers you a place to sit and relax. The perfect symmetry provokes an immediate sense of control of the space and its ulterior feeling of serenity. It is a room in a room, with the propose to find an inner focus.
The selection of materials, the Quartz paint, the unfilled honed travertine, all refer to the artwork of Stefan Vanfleteren as the rough surface of hand-made paper. Details of craftsmanship can be visible in every object designed. Design should play with your emotions, and that is what our library does. It shakes you, it comforts you and it questions itself. Should a library serve only the purpose of a library?
Un appartamento
particolare
Residential
Location: Amsterdam
Year: 2018
Photographer: Kasia Gatkowska
Taking into account the high ceilings, original beams, and nostalgia of the seventies in Milan, Framework studio transformed an old Amsterdam Fire Department into a lush, unique space for a young family of four.
Concerned about the atmosphere of the apartment, the residents did not have an idea of what vibe they wanted. But with its fresh cream walls, and hints of grey-pink in the terrazzo tile, this place quickly came to life. Wanting to preserve the grit of an old firehouse while incorporating the fresh perspective of a new neighborhood, Framework found a happy medium with preserving the original beams and ceilings in order to give this feeling a rich and unconventional lens.
The interior is designed from the core of the apartment, which, in this case, is the staircase that serves a multi-functional purpose. It provides a wardrobe, toilet, and storage space, as well a natural separation between rooms instead of a traditional corridor. While fresh and modern, the terrazzo, walnut, and travertine materials evoke instances from the owner’s own experiences in Italy, thus allowing the very spirit of their clients to shine through every face of the house.
San George
Hotels & Restaurants
Location: Amsterdam
Year: 2015
Photographer: Kasia Gatkowska
Amsterdamse School style meets italian chic glamour.
At San George, graphic patterns, and bold colors take the well known George bistro style to a glamorous new level. The restaurant is in the former entrance area of the AMJV (the Dutch equivalent of the YMCA). The building is from 1928 and was built in the Amsterdamse School style by the well known Amsterdam architect Foeke Kuipers.
The briefing was to make a classic Italian restaurant with an Americain twist and a downtown feeling to it. A more chic bistrot-style version of the already existing George restaurants. Slim Aarons pictures provided a Mondaine vintage vibe, which has been continued in the use of colors and materials.
The shape of the restaurant with its round “Serra” was the starting point of all the round custom made sofas and chairs. The graphic floor has an Italian feel, both the sixties and contemporary.
De Blauwe Draak
Hotels & Restaurants
Location: Amsterdam
Year: 2016
Photographer: Peter Baas
What a traditional bar feels like, redefined.
The design centers around the grand bar located in the middle of the cafe and defines the entire layout of the space. With its detailing and finishings, De Blauwe Draak reveals the essence of what a bar feels like, fusing geography and space with a perfect view over the Vondelpark and Koninginneweg.
For this project, Framework studio speaks intrinsically to the traditional bar style, using traditional materials such as oak wood, brass, mirror surfaces, tiles, carpeted floors, rattan and marble, shades of red and blue. Yet, this aesthetic transforms unexpectedly in its unique design and detail. In the rear of the bar, the atmosphere hints at the bold, yet classic valences of Art Deco times, with high wall panelings in deep blue colors, clearfumè mirror, and in front of it, a long bench in velvet and leather deep red and grey colors. The ambiance in the winter garden has a botanical and Parisian-feeling to it, thanks to the Thonet chairs in rattan and the French woolen carpet with a banana leaves-pattern applied on the floor.
Entrepreneurial
Art
Residential
Location: Amsterdam
Year: 2019
Photographer: Kasia Gatkowska
Based on the color palette of a painting by San Ming that hangs above the dining table, this house in Amsterdam south was perfectly tailored for an entrepreneurial couple with young children. In fact, they were the perfect characters of the timeless painting, yet with their fresh and modern energy, they also were not. Originally built in the thirties, and modified in the sixties, it only took nine months for Framework to revamp this space into one that would allow the family to read and write in comfort. The multiple shades of grey play a key role in the design of this house, as the blue dining table was specially made to compliment the modest blue of the artwork. Even it’s seemingly-white walls are a very subtle shade of grey, taking into account every nuance of colour from the artwork. Framework Studio is built on unconvention, embodying the undogmatic, and expanding each custom design in ways that impacts at every detail, thus evoking a challenging yet comforting atmosphere.
Sacha
Retail
Location: Amsterdam
Year: 2015
Photographer: Peter Baas
Luxury beyond the square meters
Sacha Flagship Store in Amsterdam is designed a the new concept store of the Dutch shoe brand. Sacha Shoes is situated in a 17th century Amsterdam’s canal building. The proportions of the old canal house made the transformation of a single 80 m2 shop to one of multiple floors and 240 m2 of size possible. The result is a mini luxurious department store. Traditional materials are used in new forms and color schemes: “terrazzo” and carpets in blueish and pink tones, wood and steel for the staircases.
Playful dialogue
between eras
Retail
Location: Amsterdam
Year: 2015
Photographer: Peter Baas
The Pelican Studio
Located in the city center, surrounded by the rich history of the Netherland’s oldest city hall, The Pelican Studio contributes to the transformation of the Raadhuisstraat, one of the new axes for shopping in Amsterdam’s. In this place that simultaneously challenges and innovates its contemporary contexts, Framework Studio was tasked with fusing the playfulness and colour of the eighties, while incorporating the rich history of the area.
The setting of this multi-brand concept store, which covers over 300 square meters and features a brass coffee bar, is largely defined by a delicate infusion of pastel colors–coming from the iconic 1980s TV series Miami Vice– and playfully captured in a number of geometric elements and walls.
An attractive window and large skylights allow daylight to flow in, bringing the colorful sections of the store to life.
van Ostadestraat 195
1073 TM Amsterdam
The Netherlands
104 Boulevard Voltaire
75011 Paris
France
BTW: NL8565.32.095.B.01 KVK: 66395399

